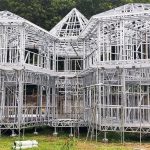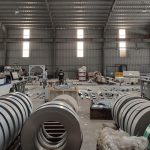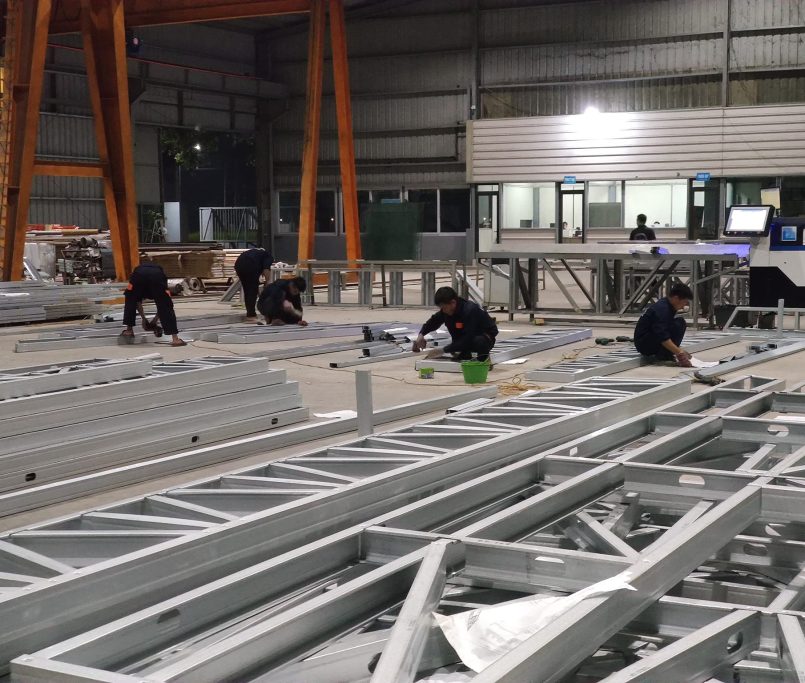Building Information Modeling (BIM Software) is more than just a tool—it’s a powerful ally that helps designers and builders work more efficiently and with fewer errors. When applied in design, BIM significantly saves time by enabling the rapid creation of initial concept drawings compared to traditional CAD software. Architects can present clients with a realistic model of their project directly on the site, while also making quick adjustments to the overall design without investing excessive effort in the early stages.

The greatest advantage is that designers and clients can speak the same language from the very beginning of the project. As the design process unfolds, tools enhance productivity by eliminating manual drafting tasks. Numerous drawings are automatically generated as the main design is finalized. Beyond this, it’s allows designers to focus more on creativity and high-level design challenges, as it efficiently handles intricate yet critical details with precision.
MENU

What is BIM?
BIM or Building Information Modeling, is a digital process that involves creating and managing detailed 3D models of buildings and infrastructure projects. Unlike traditional 2D drawings, 3D models are intelligent and data-rich, containing information about the physical and functional characteristics of a project. This includes details about materials, dimensions, costs, timelines, and even maintenance requirements.
Steel Frame House in Vietnam: The Ultimate Guide of Modern Construction 2025
BIM is not just a tool or software—it’s a collaborative process that brings together architects, engineers, contractors, and clients to work on a shared digital platform. By using this stakeholders can visualize the entire project in a virtual environment, identify potential issues early, and make informed decisions throughout the project lifecycle.
Key Features of BIM
1. 3D Modeling: Creates detailed and accurate digital representations of buildings.
2. Data Integration: Combines design, construction, and operational data into a single model.
3. Collaboration: Enables real-time sharing and coordination among all project stakeholders.
4. Simulation and Analysis: Allows for testing and optimizing designs for energy efficiency, structural integrity, and more.
5. Lifecycle Management: Supports the entire lifecycle of a building, from design and construction to operation and maintenance.
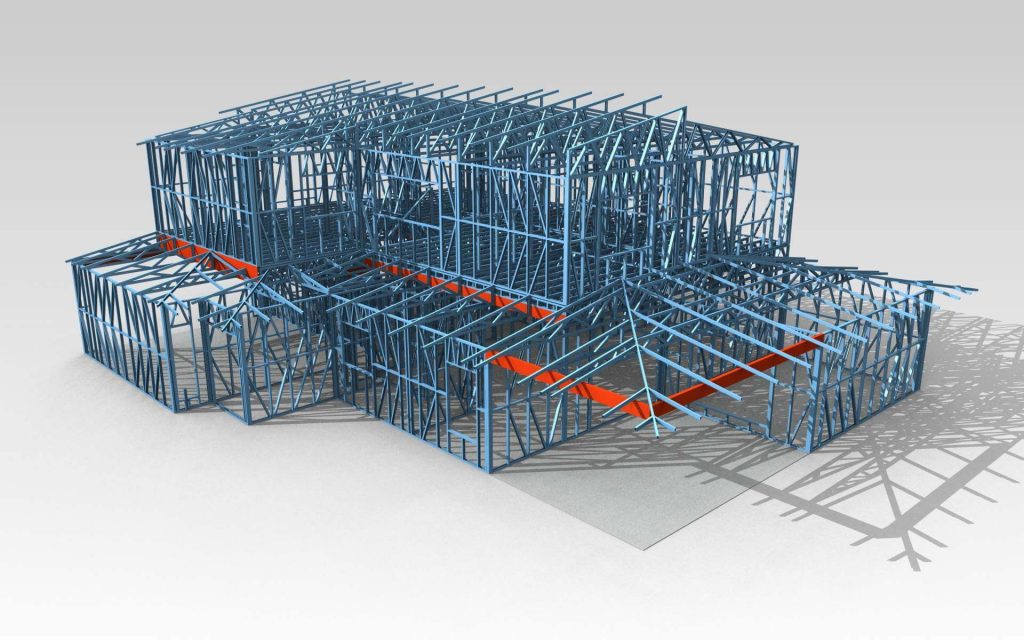
Benefits of BIM
– Improved Efficiency: Streamlines workflows and reduces errors.
– Cost Savings: Minimizes rework and waste during construction.
– Enhanced Collaboration: Ensures all stakeholders are aligned and informed.
– Sustainability: Supports eco-friendly design and construction practices.
– Better Outcomes: Delivers higher-quality projects on time and within budget.
In summary, this is a transformative approach that is reshaping the architecture, engineering, and construction (AEC) industry. By leveraging technology and collaboration, this helps professionals deliver smarter, more sustainable, and more efficient buildings.
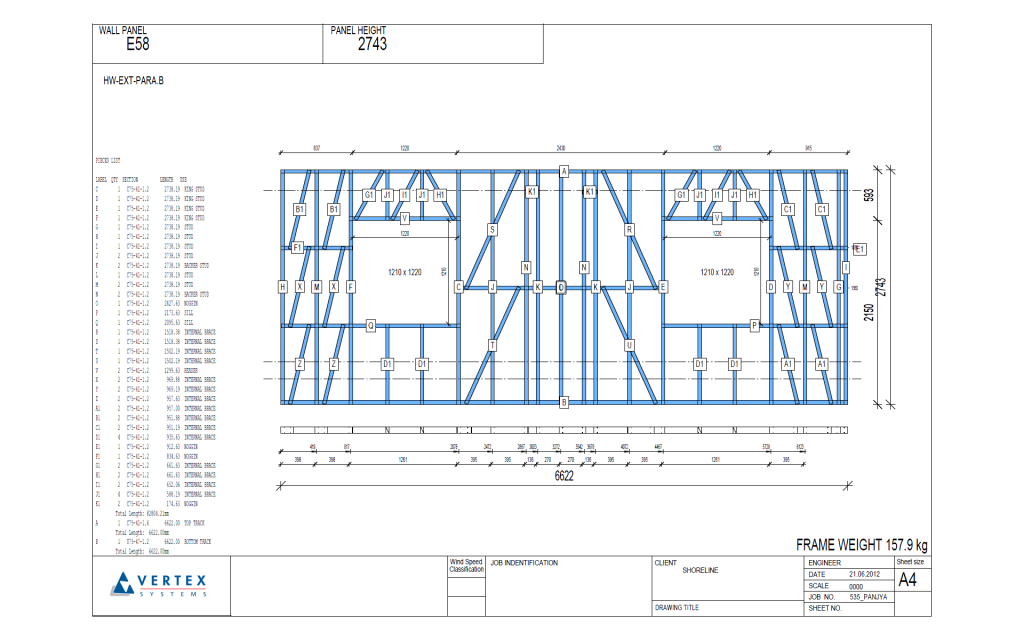
BIM and Sustainability
BIM software not only optimizes workflows but also contributes to reducing the carbon footprint in the AEC (Architecture, Engineering, and Construction) industry. One of the most noticeable improvements is the reduced reliance on paper drawings and technical documents that require printing and transportation between stakeholders during the design and construction phases.
A deeper impact comes from minimizing construction waste. By creating a unified set of drawings, models, and reports, BIM significantly reduces the frequency and severity of design errors. Furthermore, thanks to enhanced collaboration and communication through 3D modeling and VR platforms, designers and builders can detect errors earlier, thereby minimizing the risk of costly rework.
Steel Frames: The Critical Risks You Need to Consider in 2025
Finally, promotes sustainability by supporting off-site construction, a more advanced and environmentally friendly approach compared to traditional methods.
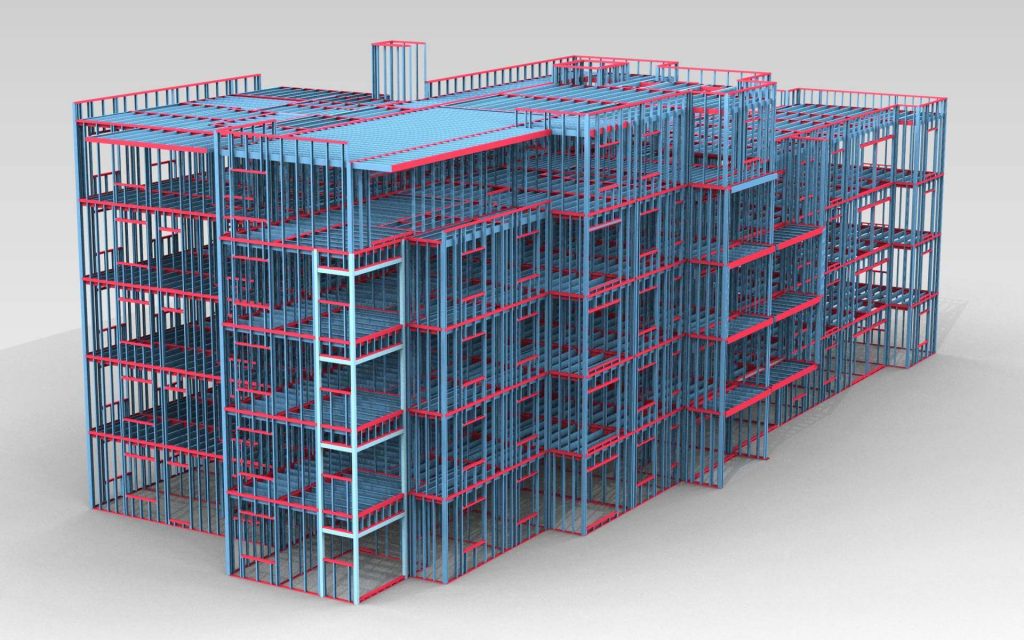
Choosing the Right BIM Tool
By now, you should have a clearer understanding of the benefits software offers. As AEC professionals grasp these advantages, the next question naturally arises: Which platform is right for my company?
The answer depends on several factors, but in the next article, I will delve deeper into how Vertex BD BIM software can meet the needs of AEC stakeholders. Stay tuned to explore and discover the optimal solution for your business!
Light Steel Frame PN STEEL: Revolutionizing Modern Construction 2025
Exploring Vertex BD for AEC Professionals
As the construction industry continues to evolve, the demand for innovative tools like is growing exponentially. While has already proven its worth in enhancing efficiency and sustainability, the next step is to identify the right platform that aligns with your company’s unique needs. This is where Vertex BD comes into play.
Vertex BD is a cutting-edge solution designed to streamline workflows, improve collaboration, and deliver exceptional results for AEC professionals. In the upcoming article, we’ll take a closer look at how Vertex BD BIM stands out in the competitive landscape. From its user-friendly interface to its advanced features, we’ll explore why it might be the perfect fit for your organization.
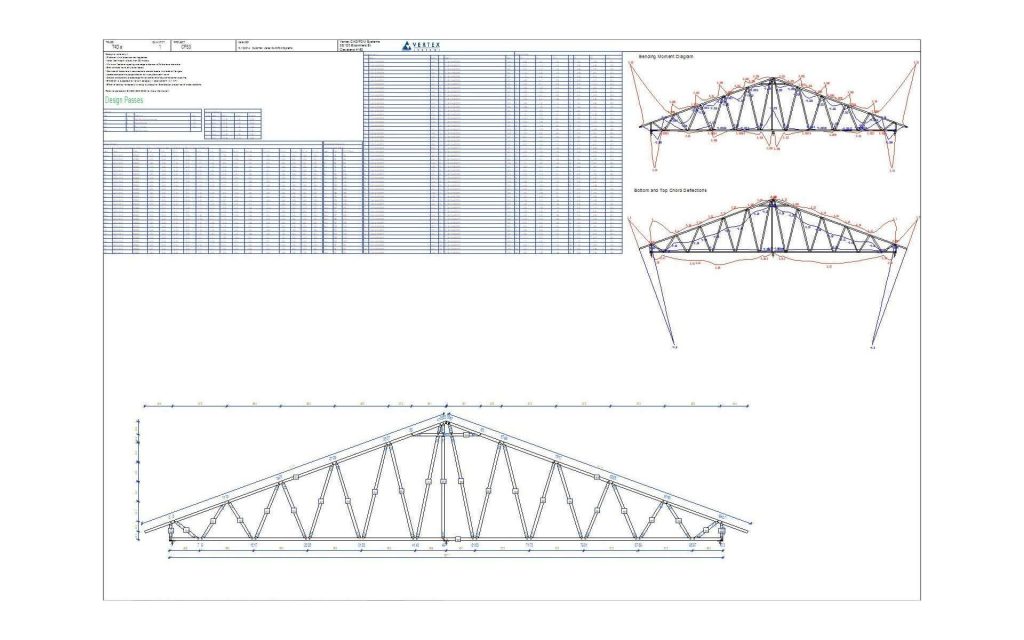
But that’s not all. We’ll also discuss real-world case studies, showcasing how has transformed projects for leading firms in the industry. Whether you’re an architect, engineer, or contractor, you’ll gain valuable insights into how this platform can help you achieve your goals faster and more efficiently.
So, what are you waiting for? Stay tuned for the next installment, where we’ll dive deep into the world and uncover how it can revolutionize your approach to design and construction. Don’t miss out on the opportunity to take your projects to the next level!
Deep Dive into Vertex BD Features
Now that we’ve established the transformative potential, let’s explore its standout features in greater detail. Understanding these capabilities will help you see how this platform can address your specific needs and challenges in the AEC industry.
Advanced 3D Modeling and Design
Excels in creating highly detailed and accurate 3D models. Its parametric design capabilities allow you to make changes to your model effortlessly, with updates automatically reflected across all related drawings and documents. This ensures consistency and reduces the risk of errors, saving you time and effort during the design phase.
Seamless Collaboration Tools
Collaboration is at the heart of Vertex BD. The platform enables real-time sharing of models and data among all stakeholders, ensuring that everyone is working with the most up-to-date information. Whether you’re coordinating with architects, engineers, or contractors, streamlines communication and minimizes misunderstandings.
Steel Frame House in Vietnam: The Ultimate Guide of Modern Construction 2025
Precision in Fabrication and Construction
For contractors and fabricators, offers unparalleled precision. The platform generates detailed fabrication drawings and material lists, ensuring that every component is accurately designed and accounted for. This level of detail reduces waste, improves efficiency, and ensures that projects are completed on time and within budget.
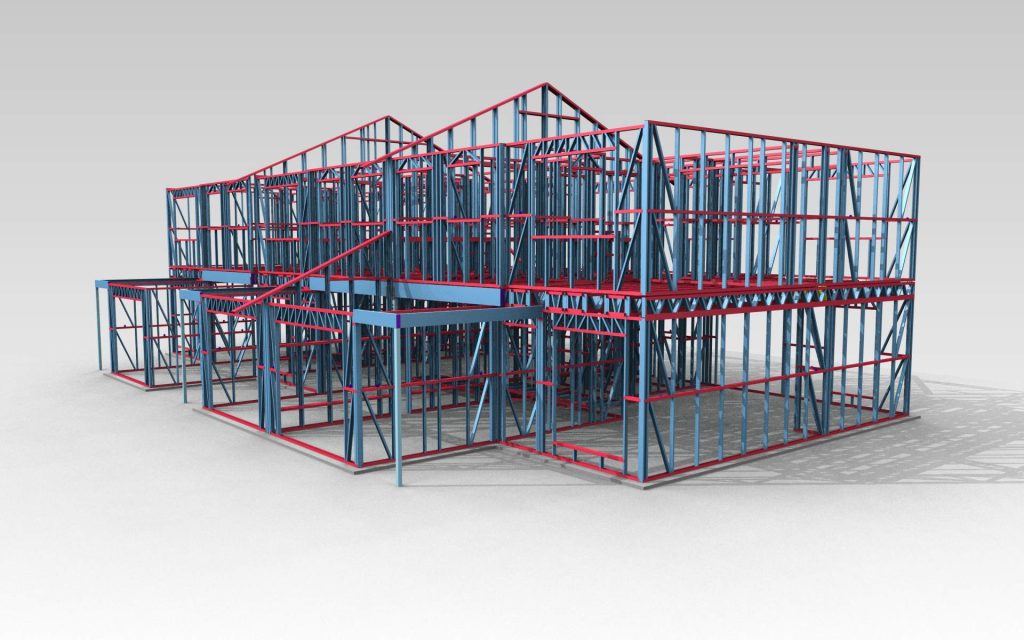
Integration with Industry-Standard Software
Integrates seamlessly with other popular tools in the AEC industry, such as Revit, AutoCAD, and Tekla. This interoperability allows you to leverage your existing software investments while taking advantage of advanced features. The result is a more streamlined workflow and greater flexibility in how you approach your projects.
Sustainability and Energy Efficiency
Goes beyond traditional design and construction by incorporating sustainability into its core functionality. The platform allows you to simulate energy performance, analyze materials, and optimize building systems for maximum efficiency. By making data-driven decisions, you can reduce your project’s environmental impact and contribute to a greener future.
Getting Started with Vertex BD BIM
If you’re ready to take your projects to the next level, getting started is easier than you might think. Here are a few steps to help you begin your journey:
- Evaluate Your Needs: Identify the specific challenges your company faces and determine how can address them.
- Request a Demo: Reach out to the team to schedule a demo and see the platform in action.
- Train Your Team: Take advantage of training resources to ensure your team is equipped to use the platform effectively.
- Start Small: Begin with a pilot project to familiarize yourself with the platform’s features and workflows.
- Scale Up: Once you’ve seen the benefits, expand your use to other projects and teams.
Real-World Success Stories
To further illustrate the impact, let’s look at another success story. A construction firm specializing in sustainable housing used to design and build a net-zero energy residential complex. By leveraging the platform’s energy simulation tools and precise modeling capabilities, the firm was able to optimize the building’s design for maximum energy efficiency. The result was a project that not only met but exceeded sustainability goals, earning recognition from industry leaders and clients alike.
The Future
As technology continues to evolve, so too will Vertex BD. The platform is constantly being updated with new features and capabilities to meet the changing needs of the AEC industry. From AI-powered design suggestions to enhanced VR and AR integration is committed to staying at the forefront of innovation.
Conclusion
Vertex BD is more than just a tool—it’s a partner in your journey toward better design, construction, and sustainability. By embracing this platform, you can streamline your workflows, improve collaboration, and deliver projects that stand out in terms of quality and efficiency.
Stay tuned for our next article, where we’ll provide a step-by-step guide to implementing in your organization. From initial setup to advanced tips and tricks, we’ll cover everything you need to know to make the most of this powerful platform.
The future of construction is here, and leading the way. Are you ready to join the revolution?




