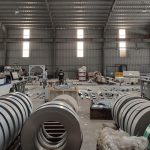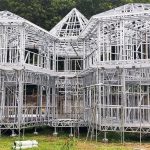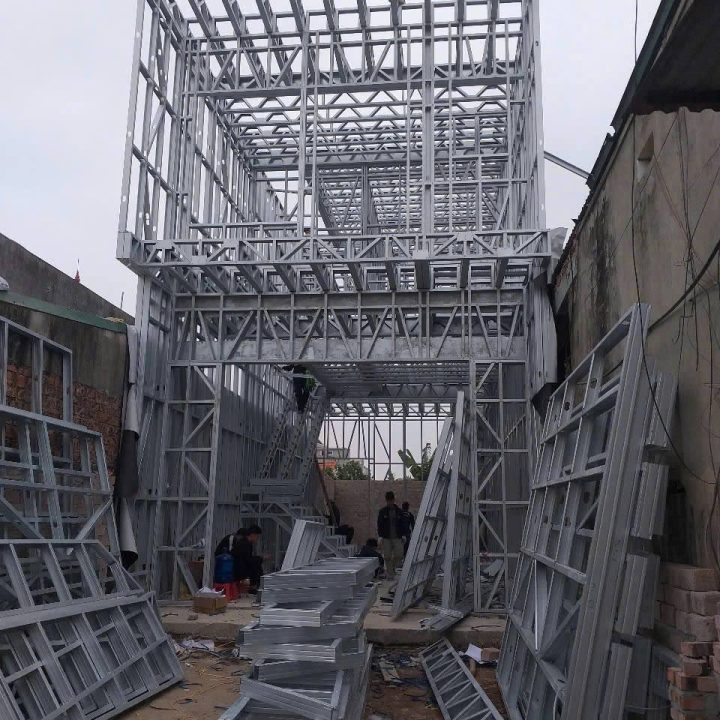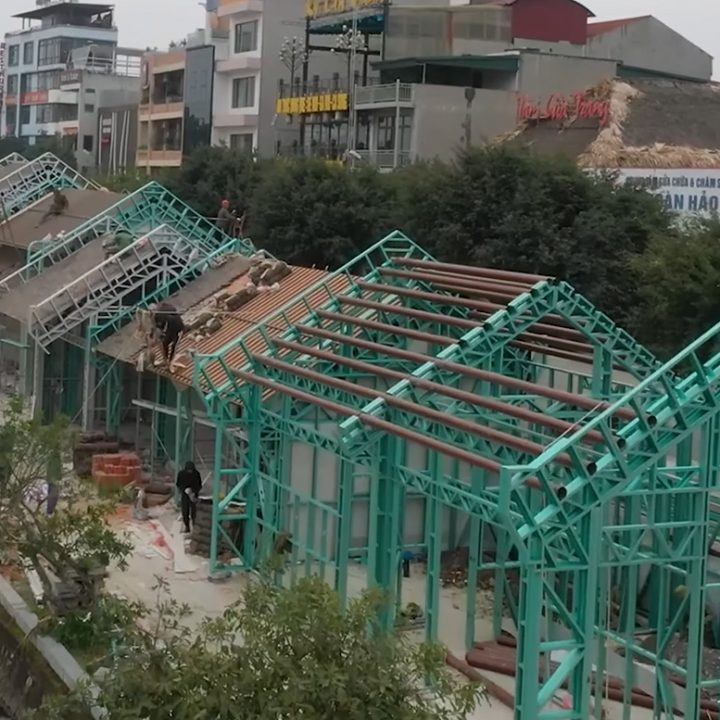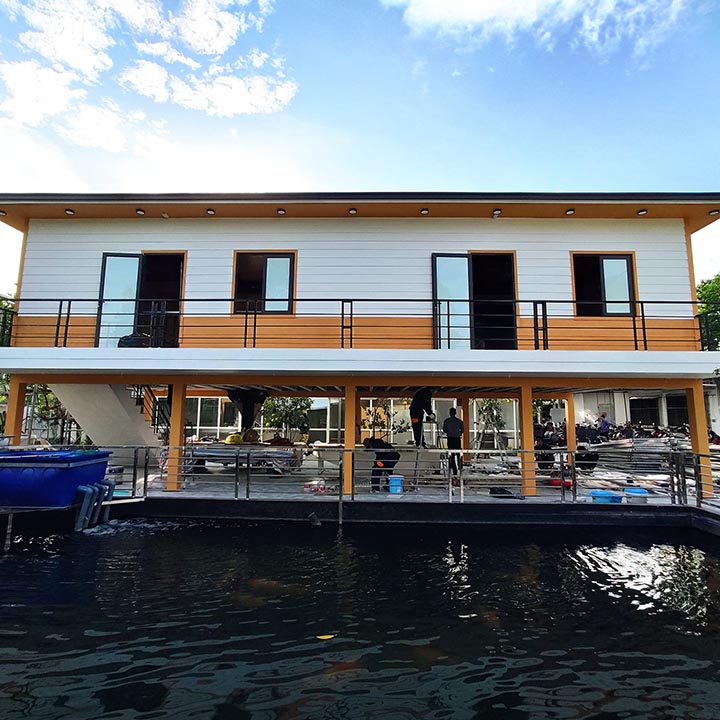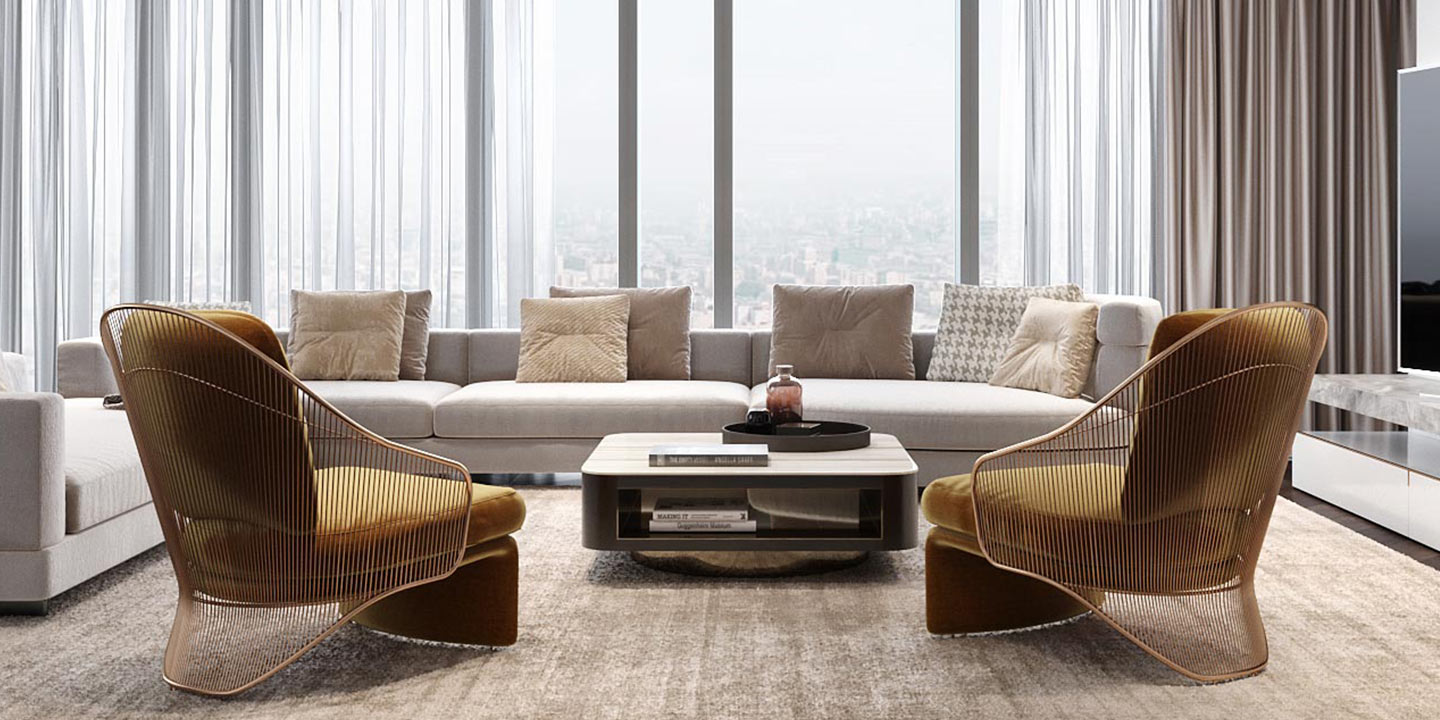The demand for modern, sustainable, and efficient housing solutions has driven the construction industry toward innovative materials and techniques. Among these, light steel frame houses have emerged as a revolutionary approach to building design and construction. In this comprehensive guide, we’ll explore everything you need to know about light steel frame houses, from their advantages and applications to why they’re becoming a popular choice globally.
Table of Contents
What Is a Light Steel Frame House?
A light steel frame house is a type of building constructed using lightweight, cold-formed steel sections as the primary structural framework. These frames are designed to replace traditional materials like wood or concrete, offering improved strength, flexibility, and efficiency. The steel frames are prefabricated, making them easy to assemble on-site, which reduces construction time and labor costs.
How Does It Work?
- The steel frames are manufactured in factories with precise engineering.
- Components are transported to the construction site and assembled like a puzzle.
- The structure is then finished with insulation, cladding, and interior materials.
This method of construction is widely used for residential, commercial, and industrial purposes due to its versatility and numerous advantages.
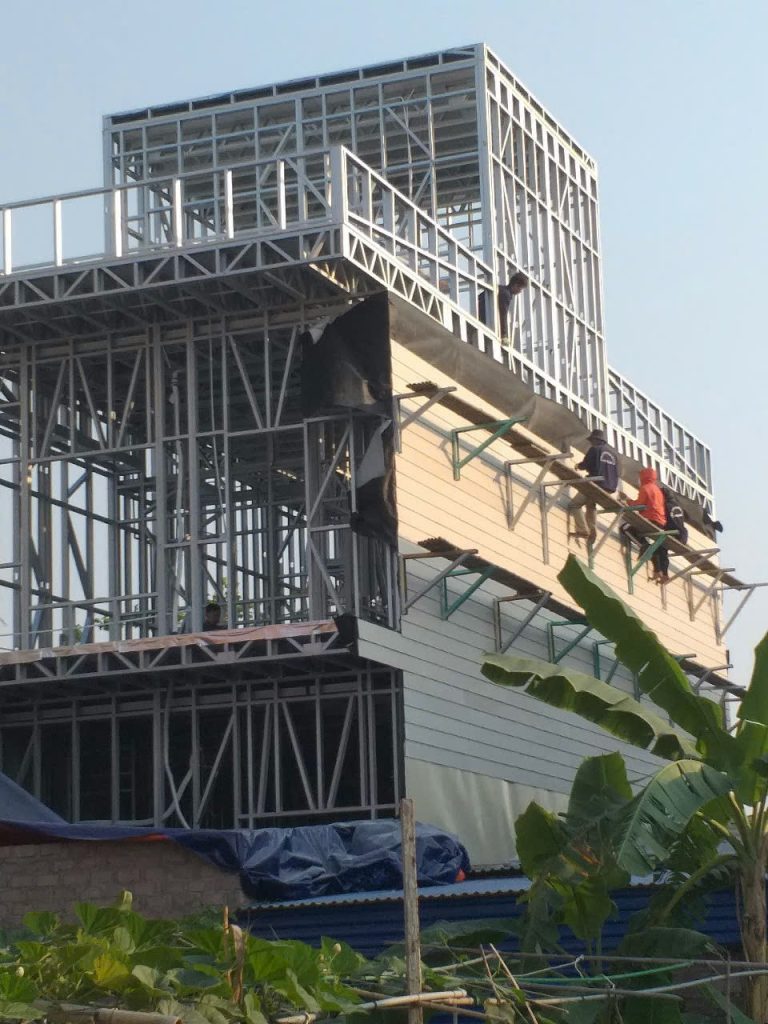

Applications of Light Steel Frame Houses
1. Residential Housing
Light steel frames are increasingly used for building single-family homes, duplexes, and townhouses. Their flexibility in design and quick assembly make them ideal for developers and homeowners.
2. Modular Housing
Prefabricated modular homes are another growing trend. Light steel frames allow for easy transport and assembly of pre-made modules, providing a solution for affordable housing projects.
3. Vacation Homes and Resorts
The lightweight nature of steel frames makes them suitable for remote locations where transporting heavy materials may be challenging. Resorts and vacation homes in coastal or mountainous areas benefit from the durability of steel against harsh weather.
4. Multi-Story Buildings
Steel frames are not just for single-story homes. With proper engineering, light steel frames can support multi-story residential and commercial buildings, combining strength and aesthetics.
Key Advantages of Light Steel Frame Houses
1. Durability and Strength
Steel is one of the strongest construction materials available, offering excellent resistance to environmental factors such as wind, earthquakes, and pests. Unlike wood, steel does not warp, crack, or rot, making a light steel frame house highly durable and long-lasting.
2. Lightweight and Flexible
Despite its strength, steel is incredibly lightweight, which makes it easier to handle and transport. This reduces construction time and costs. Moreover, the flexibility of steel allows for creative architectural designs that may not be possible with traditional materials.
3. Faster Construction
With prefabrication and modular components, building a light steel frame house is much quicker compared to traditional methods. The frames arrive on-site ready to assemble, saving time and minimizing delays.
4. Sustainability
Steel is 100% recyclable, making it an eco-friendly building material. The reduced waste during construction further enhances its sustainability. Light steel frame houses align with green building certifications, contributing to a lower carbon footprint.
5. Energy Efficiency
The structure of a light steel frame house allows for the integration of advanced insulation and energy-efficient materials. This helps maintain indoor temperatures and reduces heating and cooling costs.
6. Cost-Effectiveness
While the initial cost of steel may be higher than wood, the overall savings in terms of construction time, maintenance, and longevity make it a cost-effective solution in the long run.
The Construction Process of Light Steel Frame Houses
The construction of a light steel frame house is a streamlined process that emphasizes efficiency, precision, and sustainability. Below is a step-by-step guide to how these modern homes come to life:
Step 1: Design and Planning
The process begins with architects and engineers creating a detailed design plan. Using computer-aided design (AutoCAD, Vertex BD) software, the layout of the house is optimized for steel frame construction.
- The design ensures proper load distribution and alignment with local building codes.
- Customization options allow for unique architectural features.
Step 2: Prefabrication
Once the design is finalized, the steel frames are manufactured off-site in a controlled factory environment. The frames are cold-formed using fully automated modern machinery, ensuring exceptional precision with a tolerance of only ±1mm. This high-tech manufacturing process guarantees:
- Unmatched accuracy and consistency in every component.
- Minimal material wastage, contributing to sustainability.
- Faster production times, allowing for quicker project completion.
Each frame is meticulously labeled to streamline on-site assembly, significantly reducing the risk of errors and ensuring a smooth construction process.
Step 3: Transportation to the Site
Prefabricated steel components are transported to the construction site. Since they are lightweight, transportation is cost-effective and requires less fuel, reducing the overall environmental impact.
Step 4: On-Site Assembly
The assembly of a light steel frame house resembles putting together a large-scale puzzle.
- The frames are bolted or screwed together according to the pre-designed plan.
- Steel connections ensure stability and strength.
- Wall panels, roofs, and floors are added to complete the structure.
This phase is much faster compared to traditional construction methods, often taking weeks instead of months.
Step 5: Finishing Touches
Once the steel frame is complete, insulation, plumbing, electrical systems, and interior finishes are installed. Exterior cladding materials such as brick, wood, or stucco can be added to enhance the house’s aesthetic appeal while maintaining durability.
Common Misconceptions About Light Steel Frame Houses
Despite their growing popularity, some misconceptions still surround light steel frame houses. Let’s address the most common myths:
1. Steel Frames Are Prone to Rust
Modern steel frames are coated with anti-corrosion materials like zinc or galvanization, making them highly resistant to rust. Additionally, proper maintenance ensures longevity even in humid or coastal areas.
2. Steel Houses Are Noisy
Many people assume steel houses are noisy due to the material’s properties. However, with proper insulation and soundproofing, a light steel frame house can be just as quiet as traditional homes.
3. Steel Is Expensive
While the initial material cost of steel may be higher than wood or concrete, the long-term savings in reduced construction time, maintenance, and energy efficiency make it a cost-effective option.
4. Steel Frames Aren’t Suitable for Hot or Cold Climates
Steel frames work exceptionally well in all climates. With the right insulation and thermal barriers, they maintain comfortable indoor temperatures in both hot and cold weather.
5. Limited Design Options
Contrary to popular belief, light steel frame houses offer immense design flexibility. Steel’s strength allows for creative architectural features like large windows, open floor plans, and unique shapes.
Why Light Steel Frame Houses Are a Future-Proof Choice
As global housing demands increase and sustainability becomes a priority, light steel frame houses offer a solution that balances modern needs with environmental responsibility. Here’s why they are future-proof:
1. Adaptable to Climate Change
Steel frames can withstand extreme weather conditions, including hurricanes, earthquakes, and heavy snow. This resilience makes them suitable for regions increasingly affected by climate change.
2. Support for Green Building Certifications
Light steel frame houses align with standards like LEED (Leadership in Energy and Environmental Design) due to their energy efficiency, recyclability, and reduced environmental impact during construction.
3. Scalability for Urbanization
As urban areas expand, the quick assembly of steel frame houses allows for rapid housing development. This scalability is essential for meeting the growing demand for affordable housing in cities.
4. Technological Advancements
The construction industry is evolving with technologies like 3D printing and Building Information Modeling (BIM). These technologies integrate seamlessly with light steel frame houses, ensuring they remain at the forefront of innovation.
Real-Life Applications and Case Studies of Light Steel Frame Houses
To fully appreciate the versatility and advantages of light steel frame houses, let’s explore some real-world applications and success stories where this innovative construction method has made a significant impact.
1. Affordable Housing Projects
In regions where housing shortages are a pressing issue, light steel frame technology has provided an efficient and affordable solution.
- Case Study: A government-led housing initiative in South Africa utilized light steel frames to construct thousands of low-cost homes. These homes were built quickly, with minimal labor and materials, providing durable and safe living spaces for families in need.
2. Disaster-Resistant Structures
Light steel frame houses have proven to be lifesaving in disaster-prone areas.
- Case Study: In Japan, where earthquakes are frequent, residential and commercial buildings constructed with light steel frames have demonstrated excellent seismic resistance. Their flexibility allows the structures to absorb and dissipate the energy of tremors without collapsing.
3. Luxury Residences
For high-end homes, steel framing offers the flexibility to create unique architectural designs while maintaining durability.
- Case Study: A luxury villa project in Dubai utilized light steel frames to achieve expansive open spaces, intricate designs, and energy-efficient construction. The result was a modern, sustainable residence that combined aesthetics with functionality.
4. Modular Resorts and Vacation Homes
In remote or environmentally sensitive areas, modular construction with steel frames has enabled the creation of eco-friendly resorts.
- Case Study: A beachfront resort in Thailand used light steel frames to build prefabricated cabins. The lightweight nature of the frames minimized environmental disruption during transport and assembly, aligning with the resort’s sustainability goals.
Customization Options for Light Steel Frame Houses
One of the biggest advantages of using steel frames is the ability to customize designs to suit various needs and preferences.
1. Architectural Freedom
Light steel frames allow for unique designs, including:
- Open floor plans.
- Large windows and skylights.
- Curved walls and innovative layouts.
2. Cladding and Finishes
Steel frames can be paired with a wide variety of exterior cladding materials to achieve different aesthetics:
- Brick or stone for a traditional look.
- Stucco or wood panels for a rustic appearance.
- Modern aluminum or glass facades for contemporary designs.
3. Interior Features
The interior of a light steel frame house can be fully customized with advanced insulation, soundproofing, and energy-efficient systems to create a comfortable and stylish living environment.
4. Add-Ons and Expansions
Steel frames are highly adaptable for future expansions or add-ons, such as additional rooms, patios, or solar panel installations, making them a long-term investment.
Tips for Building Your Light Steel Frame House
Building a light steel frame house is a straightforward process, but careful planning is key to maximizing its benefits. Here are some tips to ensure success:
1. Work with Experienced Professionals
Choose architects, engineers, and builders who specialize in steel frame construction. Their expertise ensures the project is executed efficiently and meets all safety standards.
2. Optimize the Design
Collaborate with your design team to optimize the layout for your needs while taking advantage of steel’s structural flexibility.
3. Consider Energy Efficiency
Incorporate features like thermal insulation, energy-efficient windows, and renewable energy systems to reduce long-term energy costs.
4. Choose High-Quality Materials
Invest in high-quality steel frames from reputable manufacturers to ensure durability and resistance to corrosion.
5. Factor in Maintenance
Although steel frames require minimal maintenance, periodic checks for any signs of wear or damage will prolong the life of your home.
The Future of Light Steel Frame Houses
The future of construction is undoubtedly moving toward sustainability, innovation, and efficiency, and light steel frame houses are at the forefront of this transformation.
1. Integration with Smart Technologies
Light steel frame houses are ideal for integrating smart home systems, from automated lighting to advanced climate control, enhancing modern living experiences.
2. Rising Popularity in Urban Areas
As urbanization accelerates, steel frame houses provide a practical solution for high-density housing developments due to their quick construction times and adaptability.
3. Expansion into Commercial Construction
While light steel frames are popular for residential projects, their applications in commercial spaces like office buildings, schools, and hospitals are expected to grow due to their cost-effectiveness and durability.
Whether you're building a simple home, a luxury villa, or a commercial property, light steel frame houses offer unmatched advantages in terms of durability, speed, sustainability, and design flexibility. By choosing this construction method, you’re not just investing in a house—you’re investing in the future of modern living. If you’re considering building a light steel frame house, consult with experienced professionals to bring your vision to life. With careful planning and execution, your dream home can become a reality.
Phu Nguyen Steel




